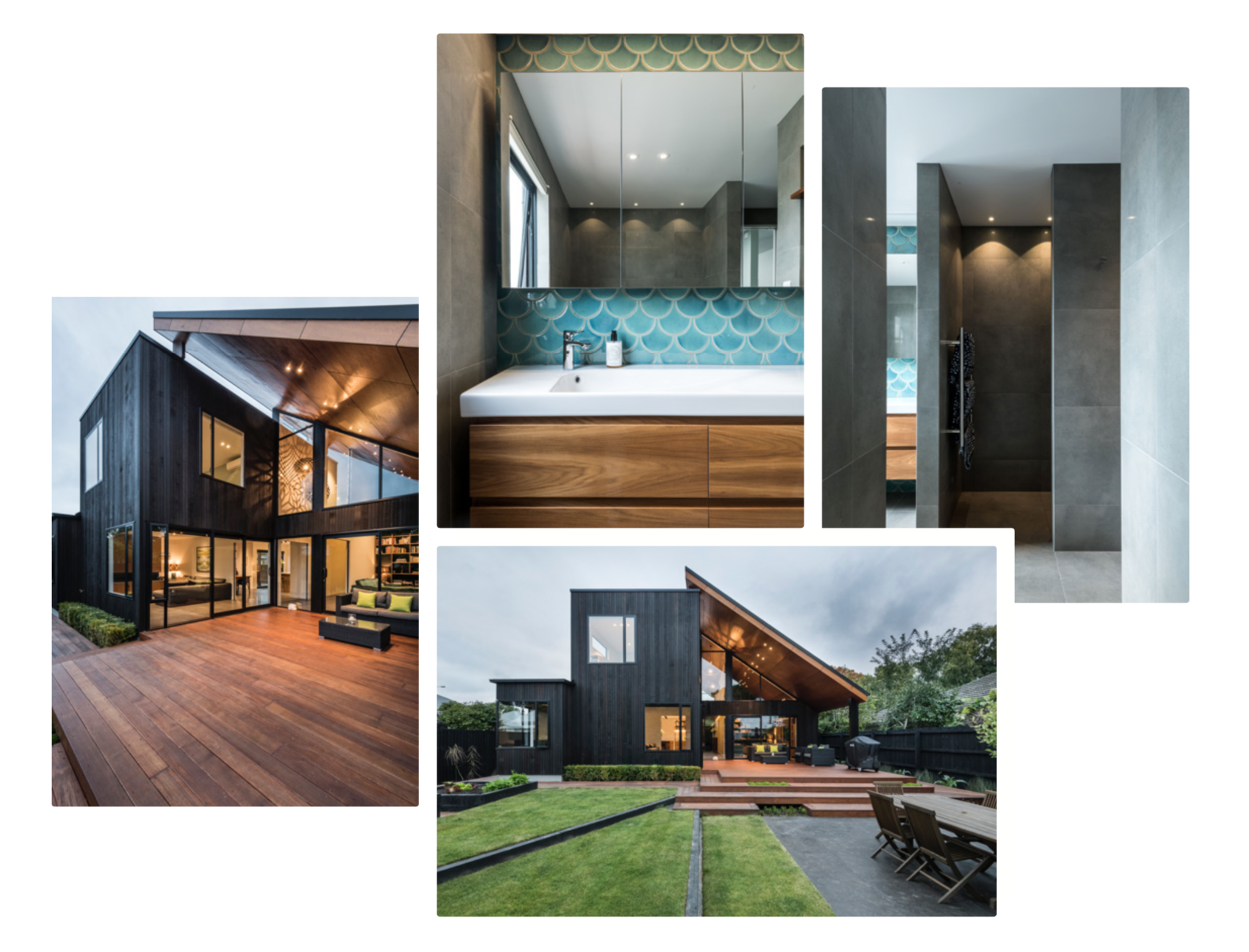EASE AND GRACE
After living at their Fendalton villa- style bungalow since 2000, the property was written off following the 2011 earthquakes, leaving Liz and Alan with a blank canvas.
“We immediately started thinking about what we could do. But it took us until 2016 to sort things out with the insurance company, by which time I had written a nine-page brief for the architect!” Liz smiles. “We lived on the section and raised our two daughters there, so we knew everything about the property; where the sun came in, where the easterly blew through, where we needed to provide shelter.”
This on-site knowledge was crucial for the builder, Mitch Frost, of Frost Architectural Builders. What Mitch and his team have built is a truly modern home with spectacular rooflines, which Liz describes as looking like ‘origami’. The folds and layers are unique and stand this home apart. The cedar weatherboards give a semi-rustic look and retain a sense of sophistication with the house. It was a semi-complicated design and one that the builder took in his stride.
“I can’t speak more highly about Mitch and his team. They were fantastic from start to finish,” Liz says.
Mitch personally handled the full project management and carpentry of the build right from demolition of the old villa to the finished landscaping of the new home. He managed all sub-contractors and suppliers.
“It was important to us that whichever builder we chose would be on-site most days. And Mitch was there every day,” Liz says. “Nothing was ever a problem for Mitch and his team. If there were glitches or issues, they dealt with them using practical solutions. There was never any drama.”
“Throughout a build, you get to know your clients very well, and we want to deliver to them everything they desire in their new homes. That’s where communication and listening, along with attention to detail, are most important. You can pick up on how people intend to live and use their homes, and sometimes you notice things and realise there are better alternatives,” Mitch says.
“One of the best challenges in this build was the plywood soffits and ceilings. The shapein itself was simple enough, but the Meranti plywood is forming the fascia and barge and then wraps under to line the soffits. It then runs through the entire length of the upstairs hall and den ceilings back to the rear outdoor living soffit,” Mitch says. “It has negative detail lines from the front to back through the full length of the build. This calls for millimetre precision as it passes through three windows where the lines can be viewed at their full length,” Mitch states.
The result inside is equally as stunning as the outside. With a layout that opens up with sliding doors to provide ample entertaining space, and then the ability to ‘cosy it up’ by closing the sliding doors, this is a wonderful home for entertaining and hosting family and friends.
“I love the kitchen,” Liz enthuses. “Alan and I both love cooking, and with two grown-up daughters, it’s nice to be able to have a large enough space for them to have friends over too. I particularly love the butler’s pantry as it means I can have all the smaller appliances out and easily usable, rather than hidden away in cupboards.”
The easefulness continues with superb indoor-outdoor flow. The decking, lawn and patio areas make this a fabulous space for get-togethers. The team at Henry Blakely Landscapes was brought in to produce this cohesive link between the home and garden. Kwila decking, Chinese basalt, native and exotic planting were all in the plan for this home.
“Due to the house being so high off the ground we designed some fantastic raised boardwalk-style decking,” Henry says. “The low gradient amphitheatre-look out the back is slightly quirky and works well with the architecture.” The triangular lawns are a neat reflection on the architecture, as are the Chinese basalt pavers a graceful reference to the inside tiling.
This home sits beautifully within the context of its surroundings. Its simple forms come together in a considered way, and the soaring pitched roof elegantly flows through the length of the house providing striking interior and exterior volumes. No wonder it attracted the 2018 ADNZ Resene Residential New Home Over 300 sqm Architectural Design Award.
If only there were an award for stress-free building too. This home would have won, hands down.
frostbuilders.co.nz




