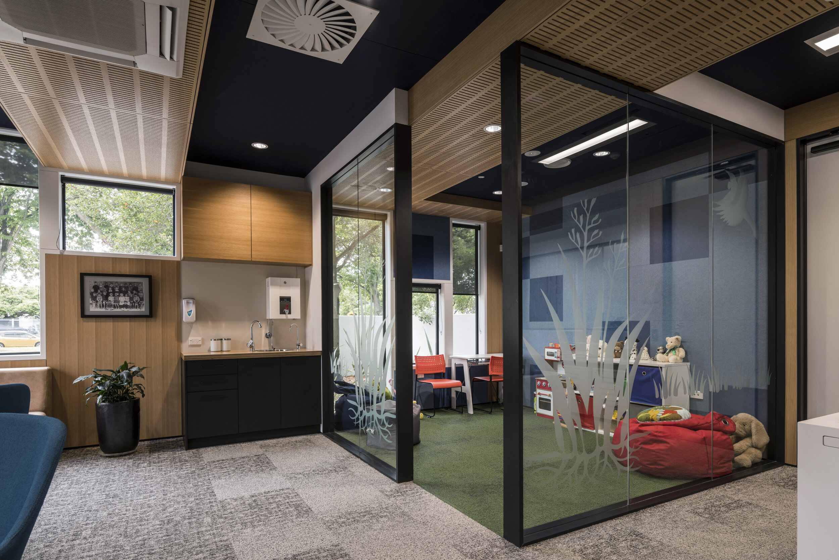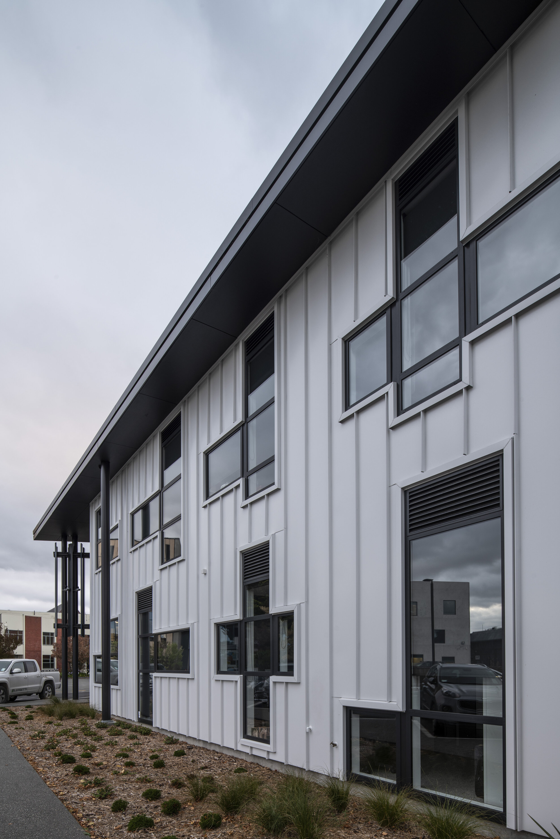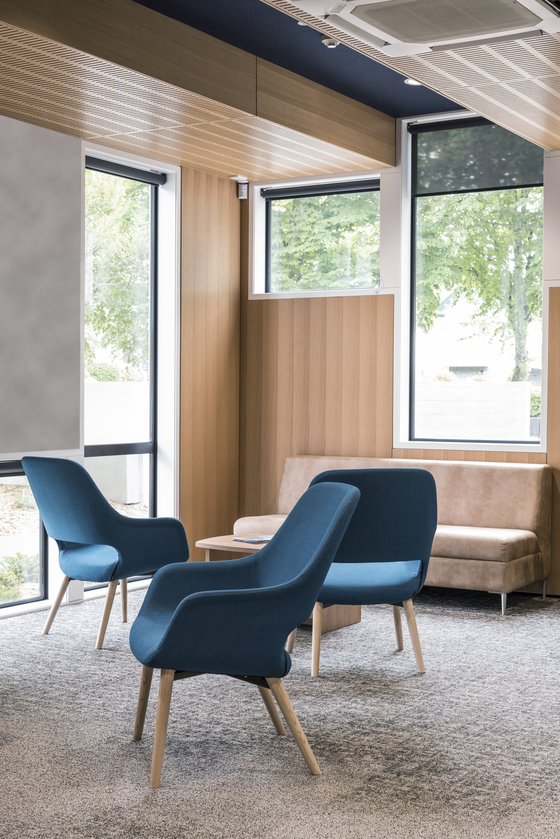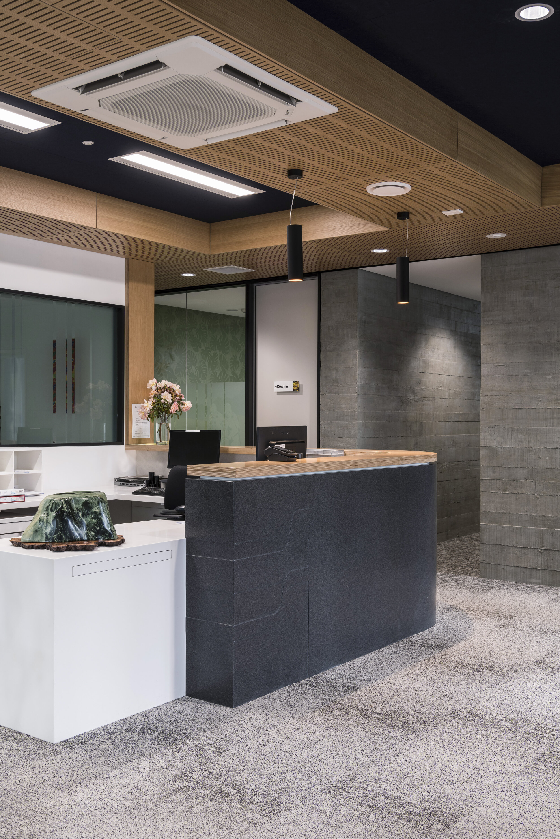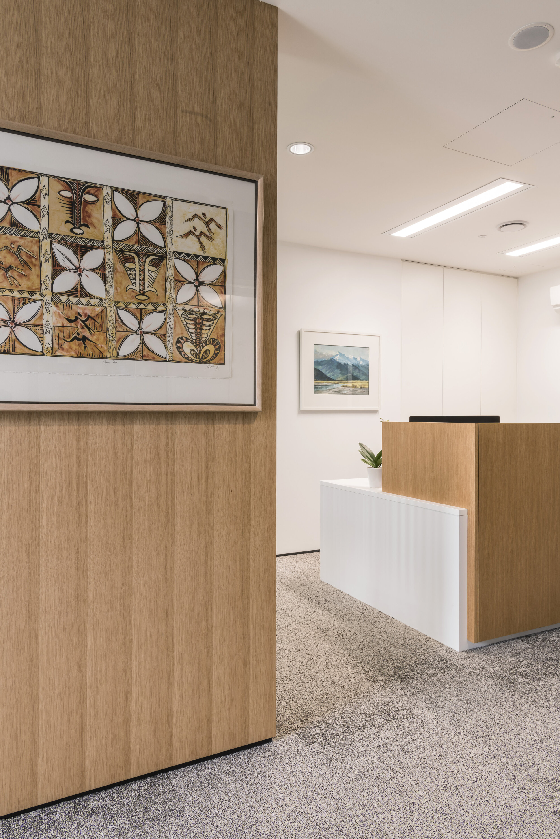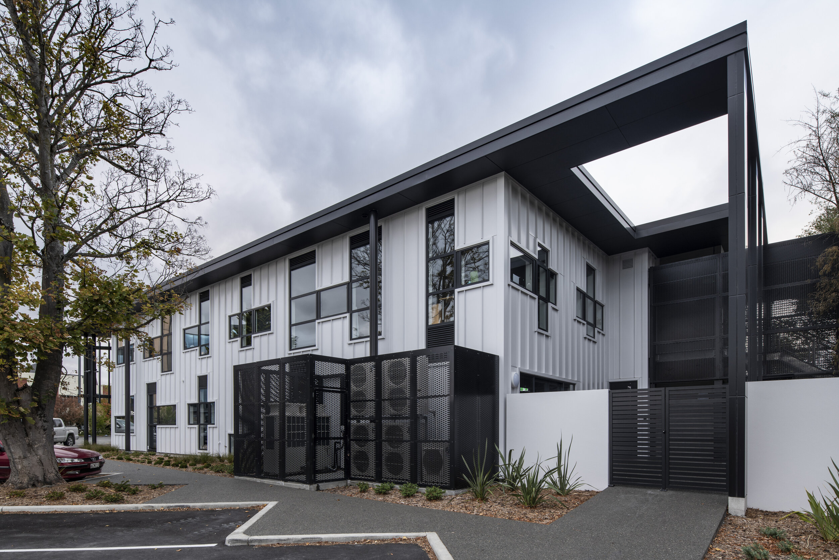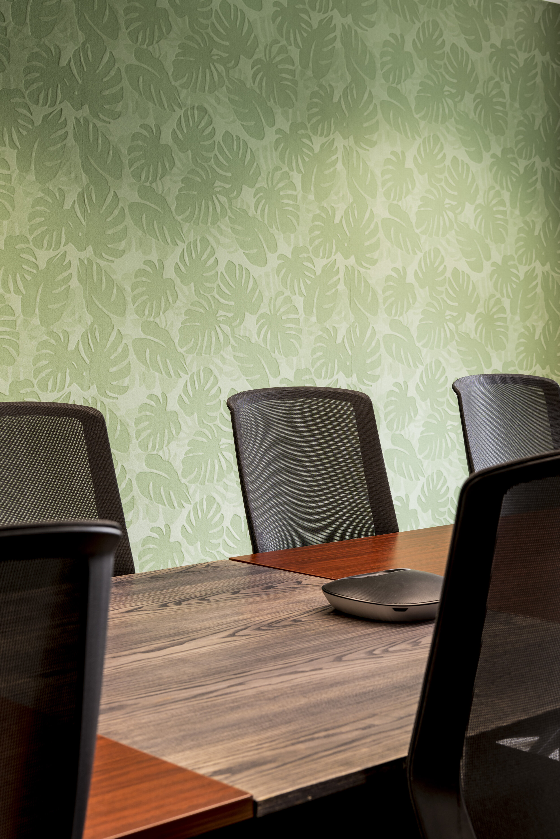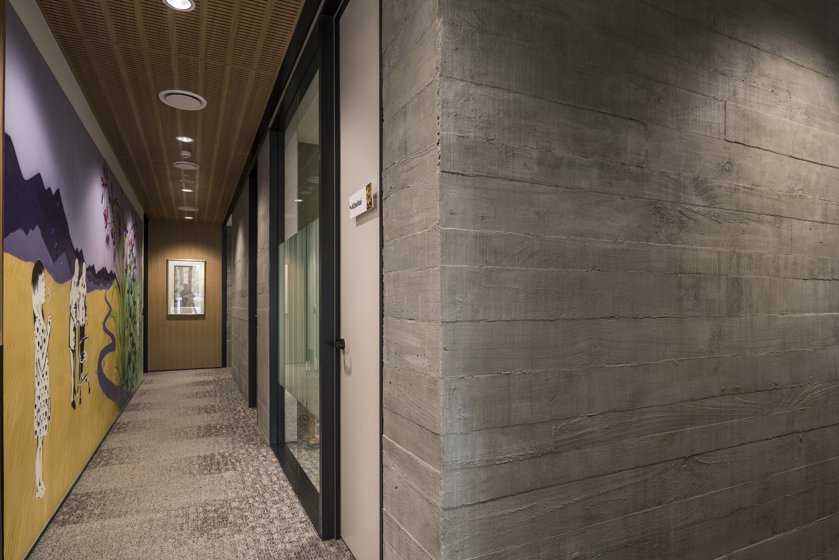FOR QUIET AND CALM
A considered and pragmatic approach from Dalman Architects
means Presbyterian Support’s new home Te Korowai
can ‘cloak all who enter with safety, strength, and connection’.
WORDS Joshua Brosnahan PHOTOS Stephen Goodenough ARCHITECT Dalman Architects
Te Korowai is the home of Presbyterian Support, offering a quiet and calm environment while accommodating a range of very specific functions.
CEO Barry Helem mentions the building’s name translates to ‘cloak’, which “signifies safety, warmth, strength, and connection for staff and clients alike.”
“Our mission is to support children, young people, families, and older people to be safe, strong, and connected, so it was important that our building is a space where they would feel welcomed and safe.”
Te Korowai’s interior design is warm and inviting to help relax clients who may be feeling anxious. A reception with a discrete waiting area includes a playroom for young children. Counselling is offered in comfortable meeting spaces designed with privacy and safety in mind, and a large seminar room comfortably accommodates 40 people. The aim is to offer security, acceptance, character, and reflection to its users and visitors, with a design sought to imbue the building with a softness and comfort. There’s been a concerted effort to include individuality and difference, avoiding a hard-edged commercial aesthetic.
The large western roof overhangs represent arms reaching out to embrace and welcome the wider community into the building. Metalcraft Roofing was the supplier of the metal roofing and cladding, which was designed with style and performance in mind, and is Metalcraft Roofing’s standing seam roof profile. The high ribs create strongly defined shadow lines, and as they’re combined with concealed fixings, allow for superior weather performance. With CS Canterbury Roofing as the installer, the finished look is seamless, particularly around the windows which are various shapes throughout the façade.
As the main contractor, Contract Construction was eager to work with such a collaborative team of consultants on this build. General Manager John Cleary mentions the pleasure in being ‘part of a project that can make a true difference to people’s lives in the community’.
The 600 metre-squared, two-storey building is built from a mix of structural steel frames and concrete walls and floor.
The internal space is fitted out with a variety of areas: a reception, offices, meeting rooms, counselling rooms, staff room, and an external first-floor deck. A purpose-built ground level enclosure holds a mechanical plant and other machinery.
Te Korowai has an efficient external envelope with high levels of insulation and insulated glazing units.
In addition, existing trees to the east and north have been retained to help reduce heat build-up. External louvres help moderate heat gain. The layout of the building allows the space and configuration to be altered and adapted for changing uses and functions. The use of natural light and energy, low energy LED lighting, and an efficient mechanical plant helps lower the building energy usage and improves the building’s environmental footprint.
A well-appointed and light-filled stairwell encourages walking between floors. Secure bike parking and shower facilities are provided for staff. Dalman Architects’ Anton Tritt says that working with the team at Presbyterian Support was a very ‘positive and rewarding experience’.
“The project team thoroughly enjoyed the challenge of delivering a people-friendly building with an emphasis on the well-being and enrichment of both the staff and visitors to Te Korowai.
“The design ignored fashionable architectural mores and sought to focus on the well-being and comfort of the building’s users and visitors. Soft, warm spaces filled with natural light, complemented with a range of textures and colours, give the building’s interior spaces a feeling of calmness and peace. The design provides for access to external spaces and gardens to ensure a balanced work environment for staff and visitors.”
Dalman Architects certainly has created a building of light and calm that presents a safe and nurturing environment for all inhabitants.


