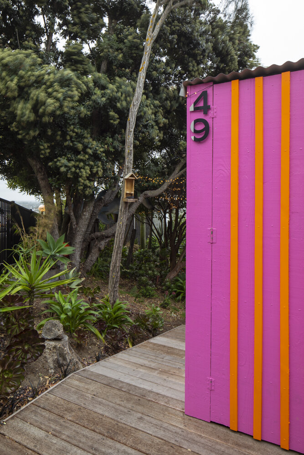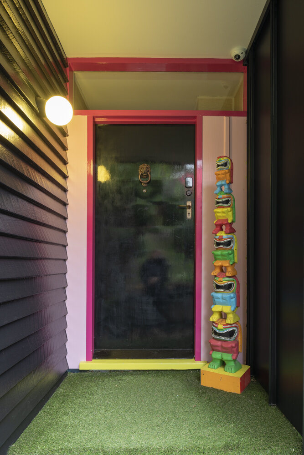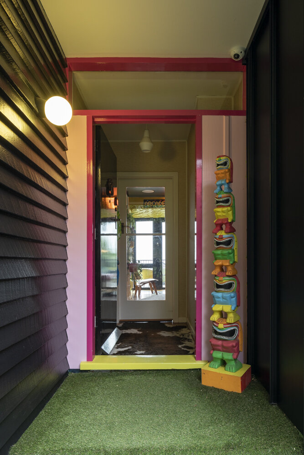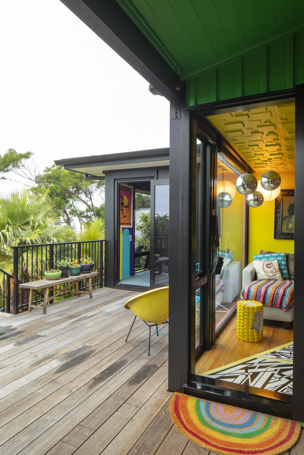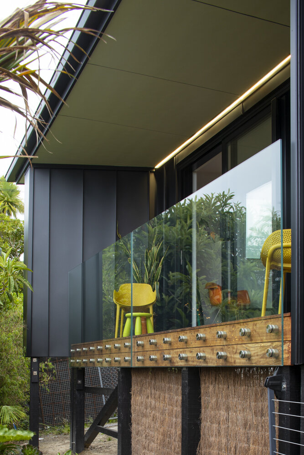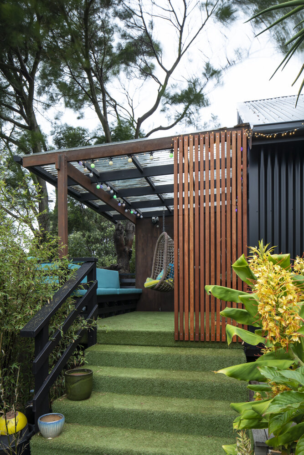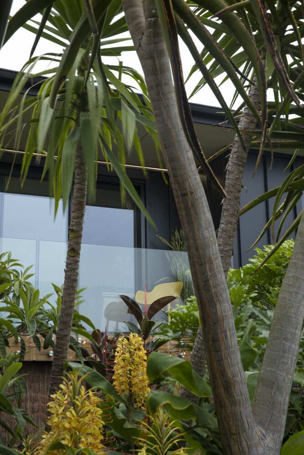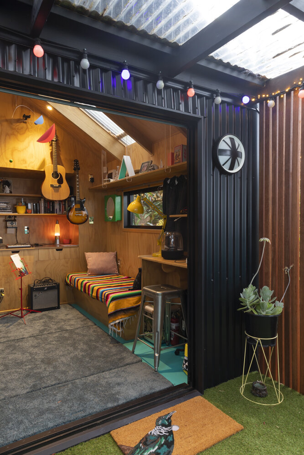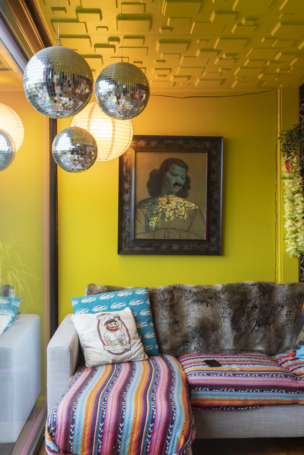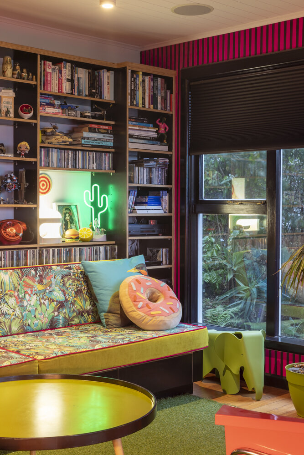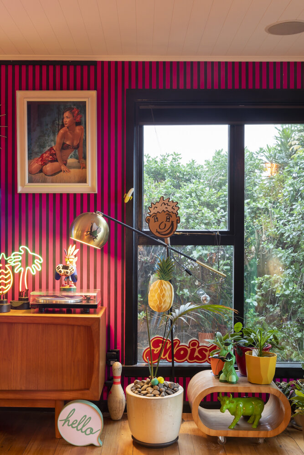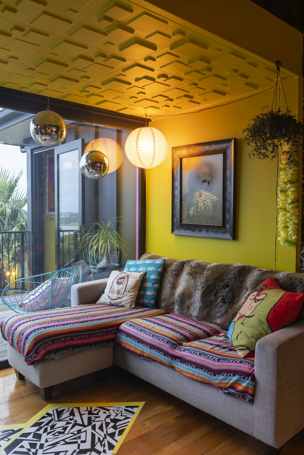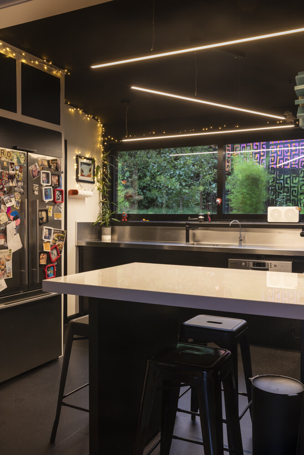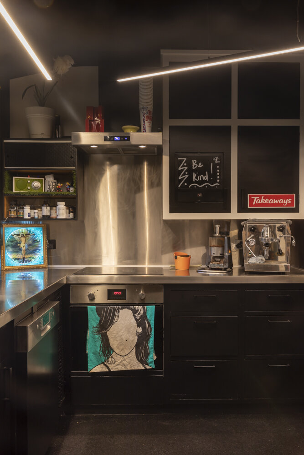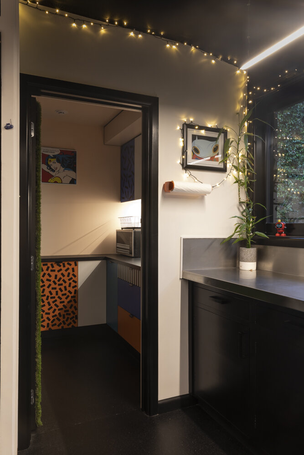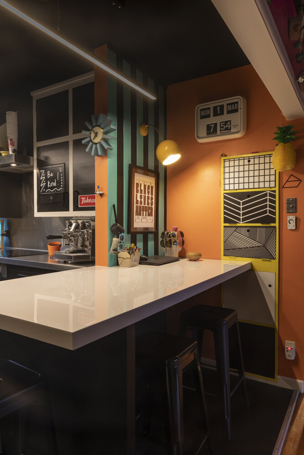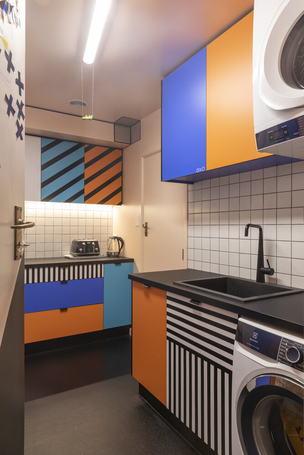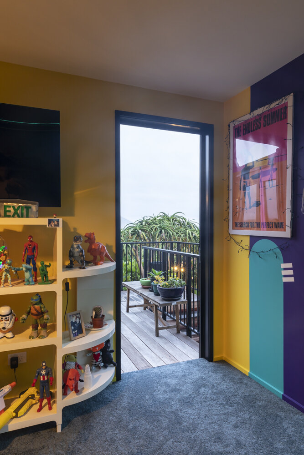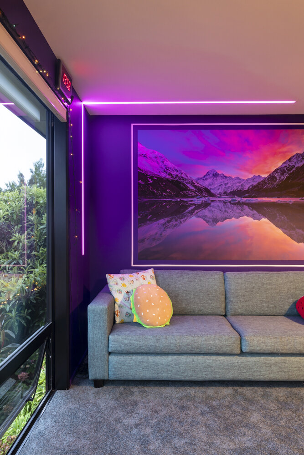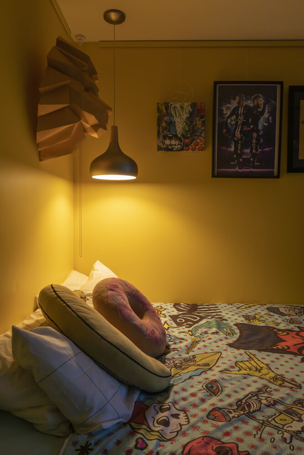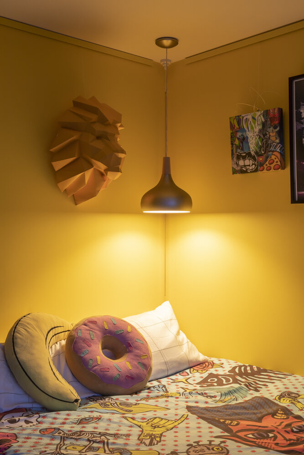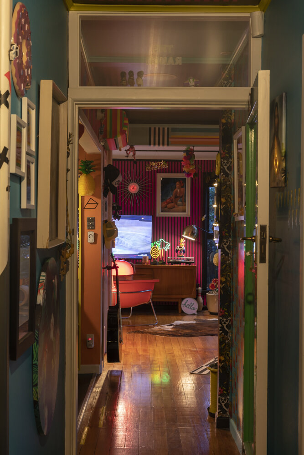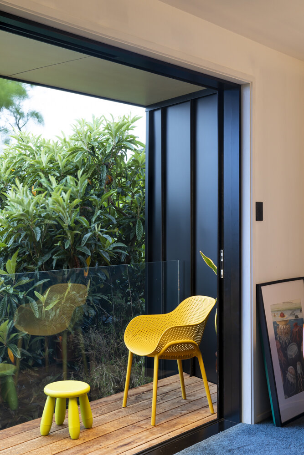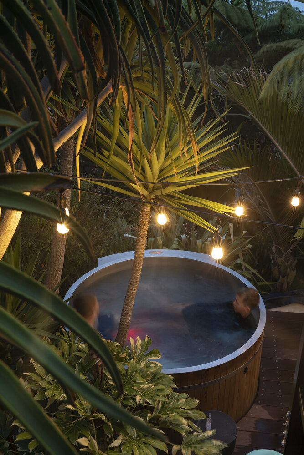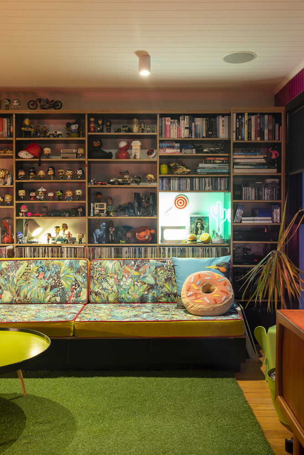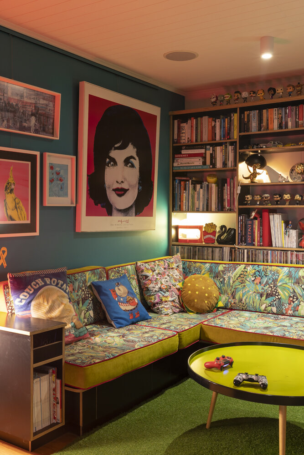REVIVAL OF THE FITTEST
Words: Joshua Brosnahan Photos: Sarah Rowlands
The world isn’t black and white, and thankfully so! We’re surrounded by colour and texture, and changing seasons present us with hues that hug and tones that tickle the senses. We live in a rainbow type of world.
And on the lower slopes of Mt Pleasant, on the front of St Andrews Hill, is a unique abode, with an expansive northern outlook that takes in the everchanging tidal Avon-Heathcote Estuary with the Kaikōura Ranges and Pegasus Bay beyond.
Leigh, Nadia, and their son Hero live here, along with Sal, the 14-year-old pug and Gertie, a one-year-old cat.
Leigh’s first memory of the open home back in the mid-2000s was vastly different from the home’s current iteration. “I just remember beige-on-beige décor! There were great built-in shelving units, a large section, and an amazing view.”
Two of those features remain today.
The house is believed to have been built in 1950 by pioneering modernist architect Paul Pascoe using native timbers and is a two-bedroom one-bathroom dwelling with a detached garage. The home stood up well during the earthquakes, with minimal damage due to its solid construction and compact shape.
Over the years, the interior has changed somewhat. The couple removed key walls to open up the kitchen, dining and living space. According to Leigh, the lining of some rooms in a groove ply prior to the earthquakes added interest and potentially helped to strengthen the house. The house is eclectic, maximalist, and irreverent.
“The décor has changed plenty over the time as we have grown and developed our own style and is a true representation of who we are at this point in time. We always have projects on the go, and the house is constantly in a state of flux.”
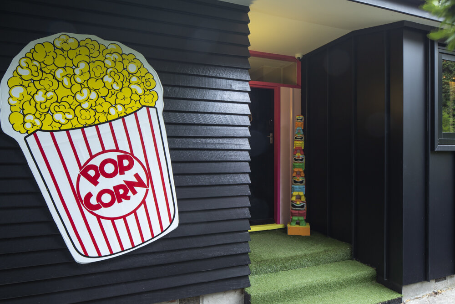
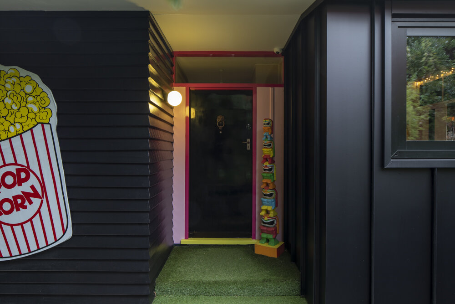
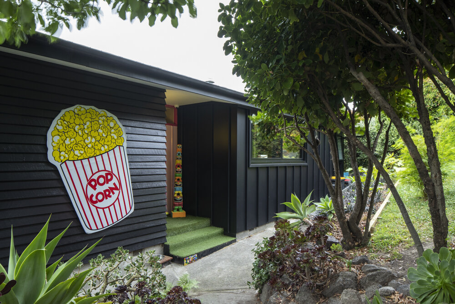
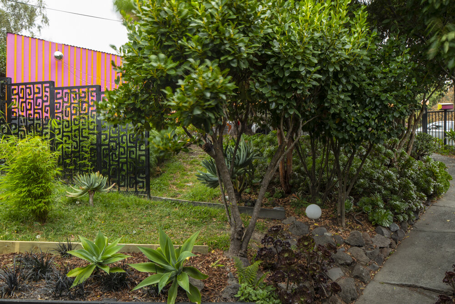
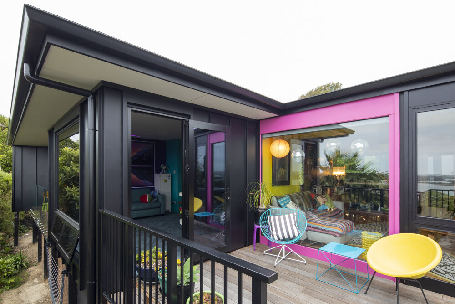
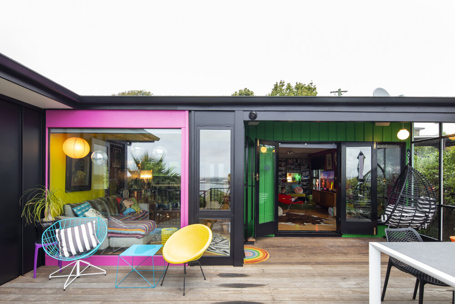
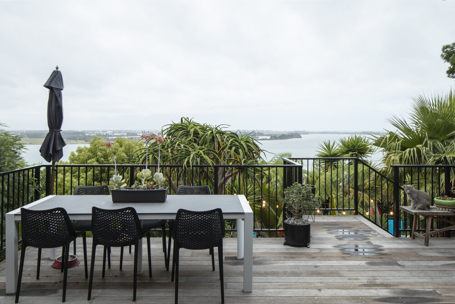
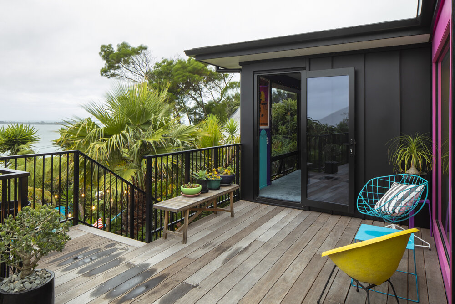
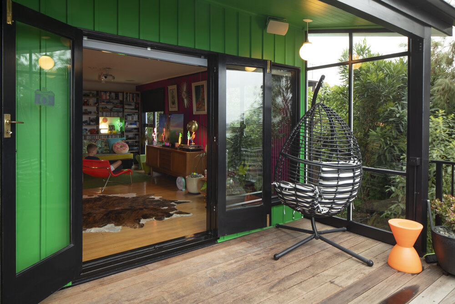
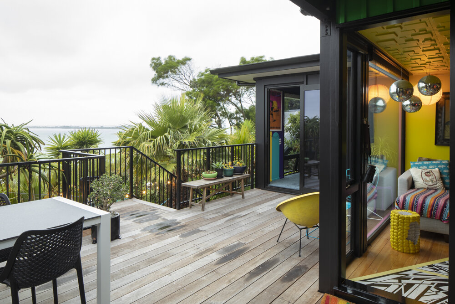
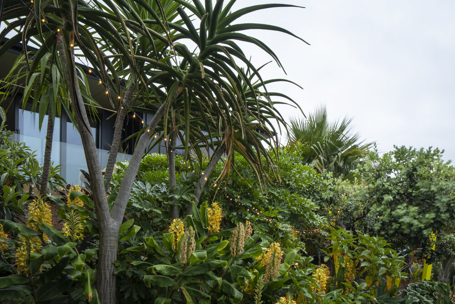
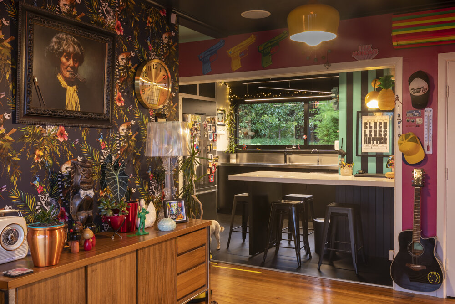
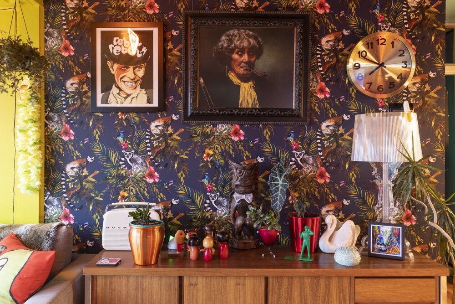
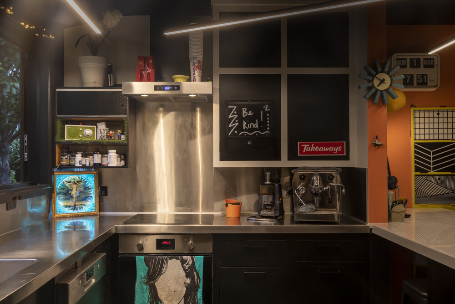
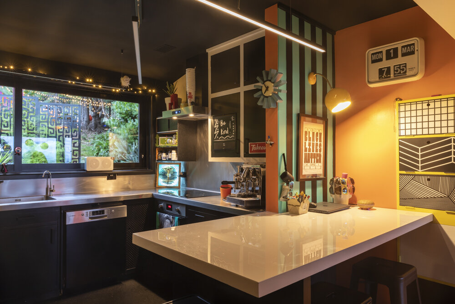
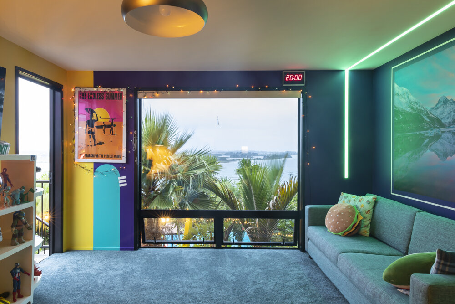
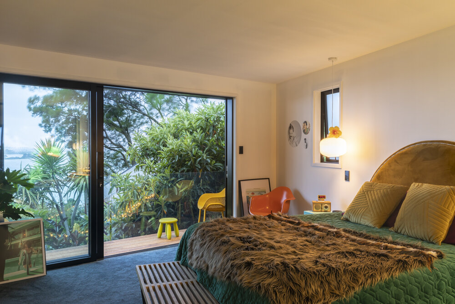
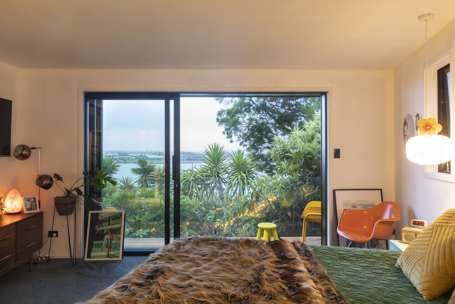
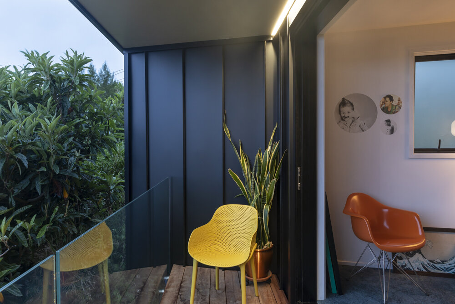
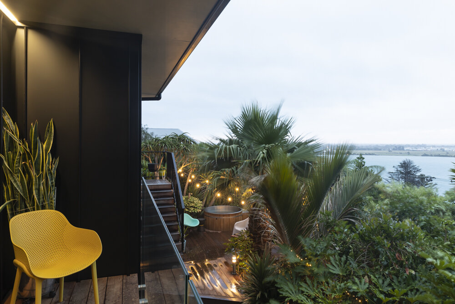
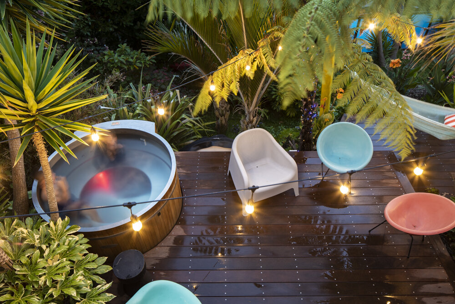
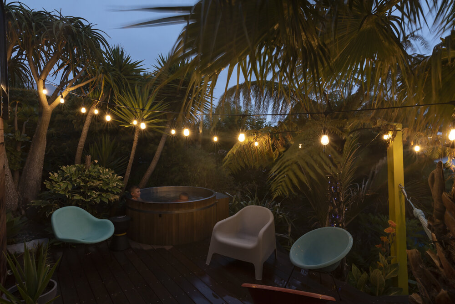
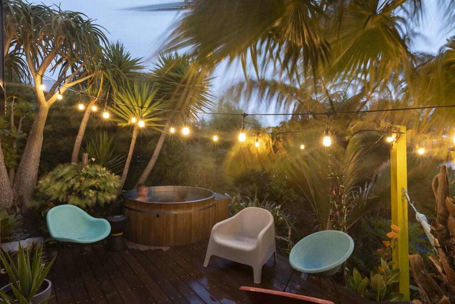
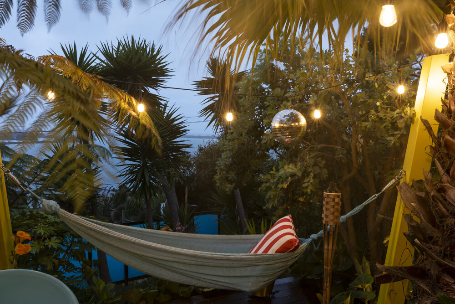
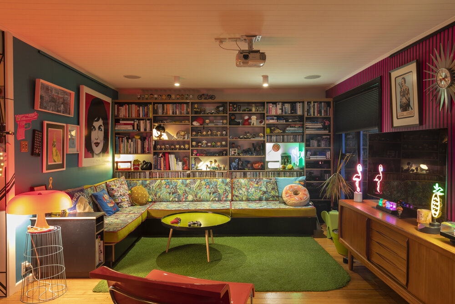
Nadia mentions most of the work is completed by Leigh, who she says ‘has the patience and attention to detail, that makes it such a beautifully curated and stimulating space to live in.”
As much as the family loved the house and the generously sized living space, Hero’s bedroom was small. After looking to move, the realisation that what had been created on St Andrews Hill was ‘irreplaceable’. The view is intimate, and the privacy from neighbours unparalleled - bedroom curtains don’t exist here.
After many years and design concepts, Leigh and Nadia finally decided to alter the home to suit their growing needs and chose DJ Hewitt to undertake the task.
Nadia and Leigh found the team were exceptional to deal with, mentioning that Daryl Hewitt was very engaged in the project’s design and the costing.
The alterations came in on time and budget, just before a Christmas break.
“We worked with a draughtsman Daryl recommended as we knew what we wanted from so many years thinking about it. We kept coming back to the fact we just needed bigger bedrooms, not more bedrooms – just the two made bigger.
We soon built a rapport with Dan, who led the build. We insisted he be our go-to.”
The project was structured into two parts, with a lower deck first being built to accommodate a beautiful cedar-clad, stainless steel lined hot tub.
Six months later, the alteration began. The choice of a wide-panelled, vertical standing seam, black architectural roof cladding wrapped the new part of the build and across the south face of the house, which enabled much-needed insulation and double glazing.
The bedrooms are now large, beautiful spaces in themselves, both with oversized windows, which pulls the tropical garden right inside. There’s a feeling of being amongst the foliage with the stunning view beyond. Hero’s room will now serve him well as he grows and is a space in which the family all love to hang out.
Now with the reno bug, Leigh mentions that there are always ideas and projects on the go at the house. A new bathroom and kitchen are “somewhere in the future”.
“In the meantime, we are revelling in the space Daryl and his people have helped us finally realise!”



