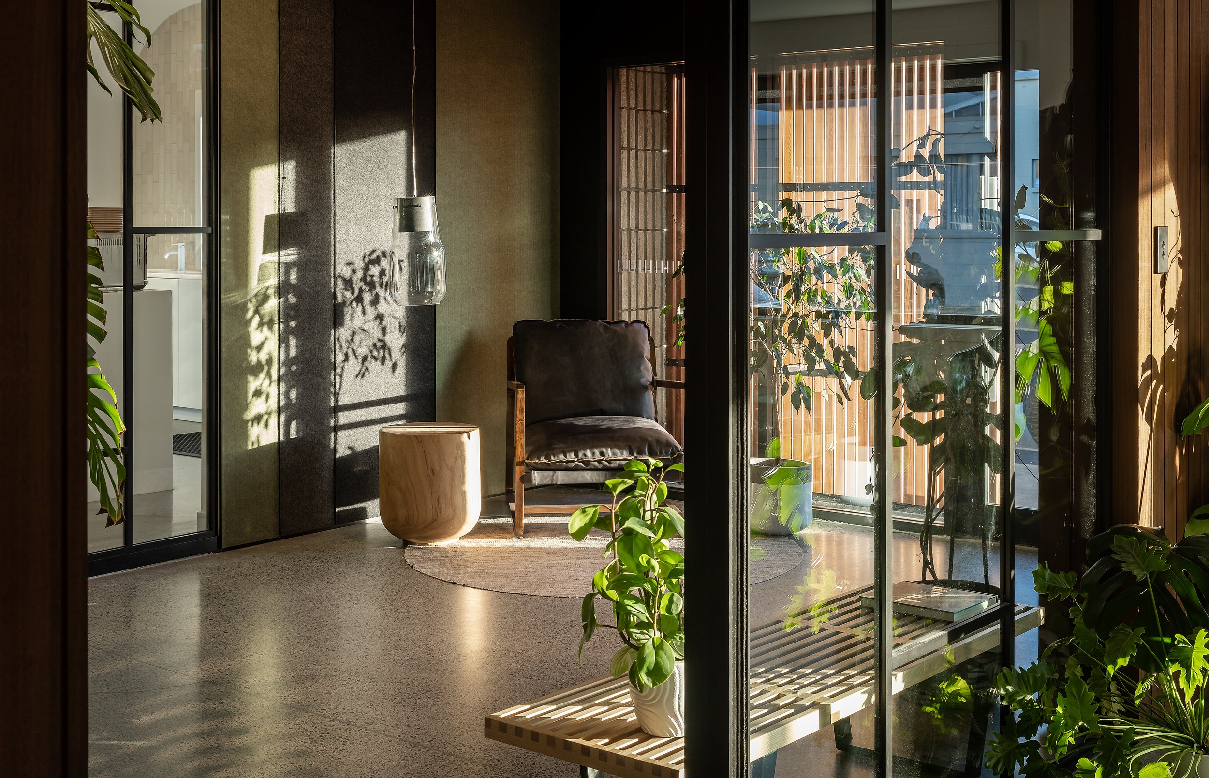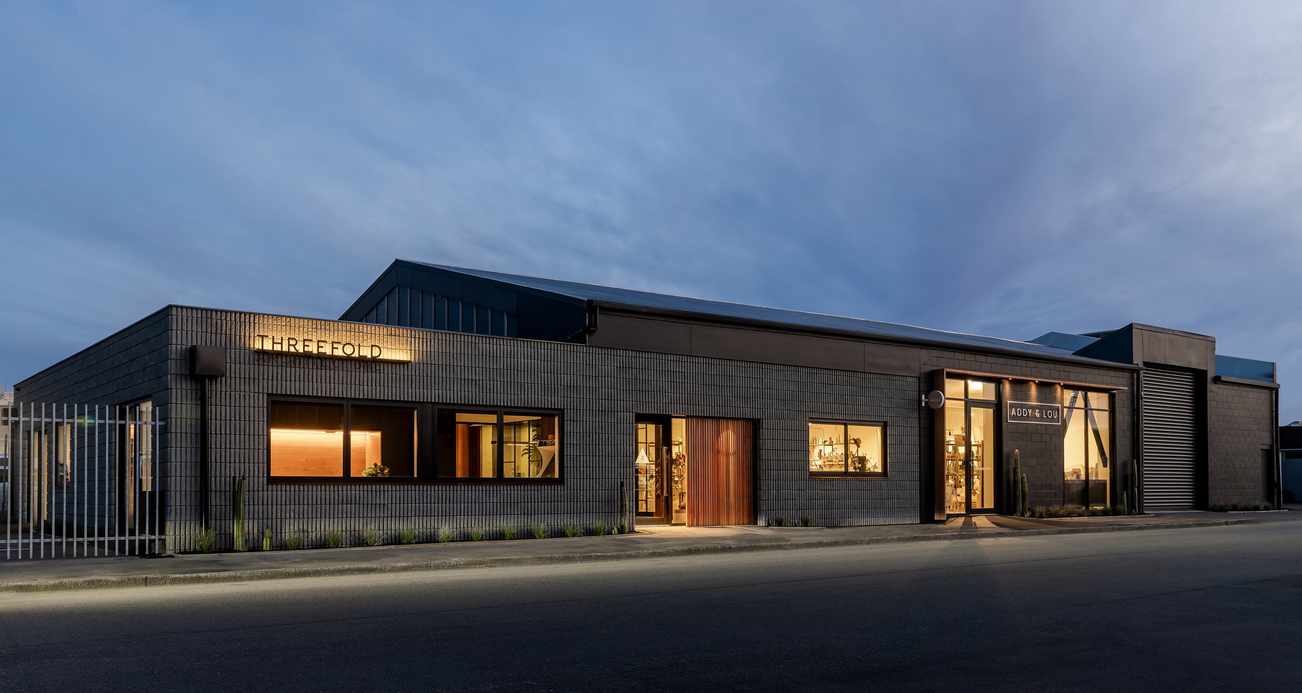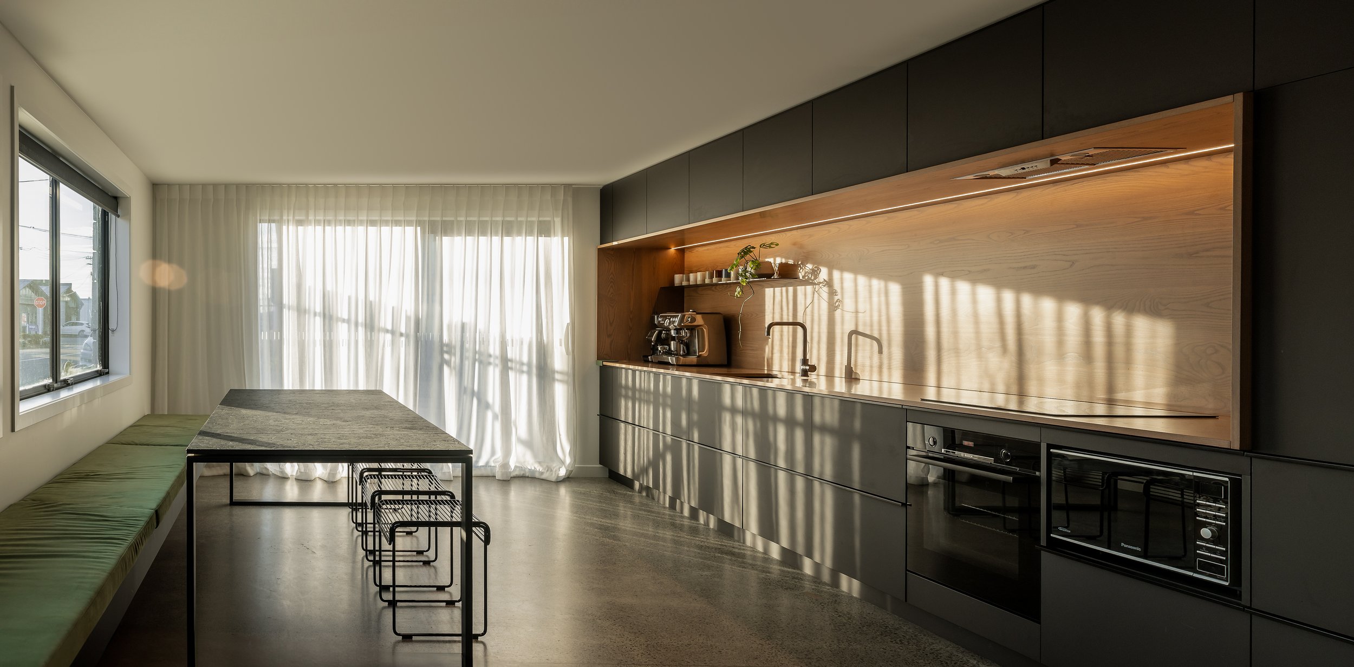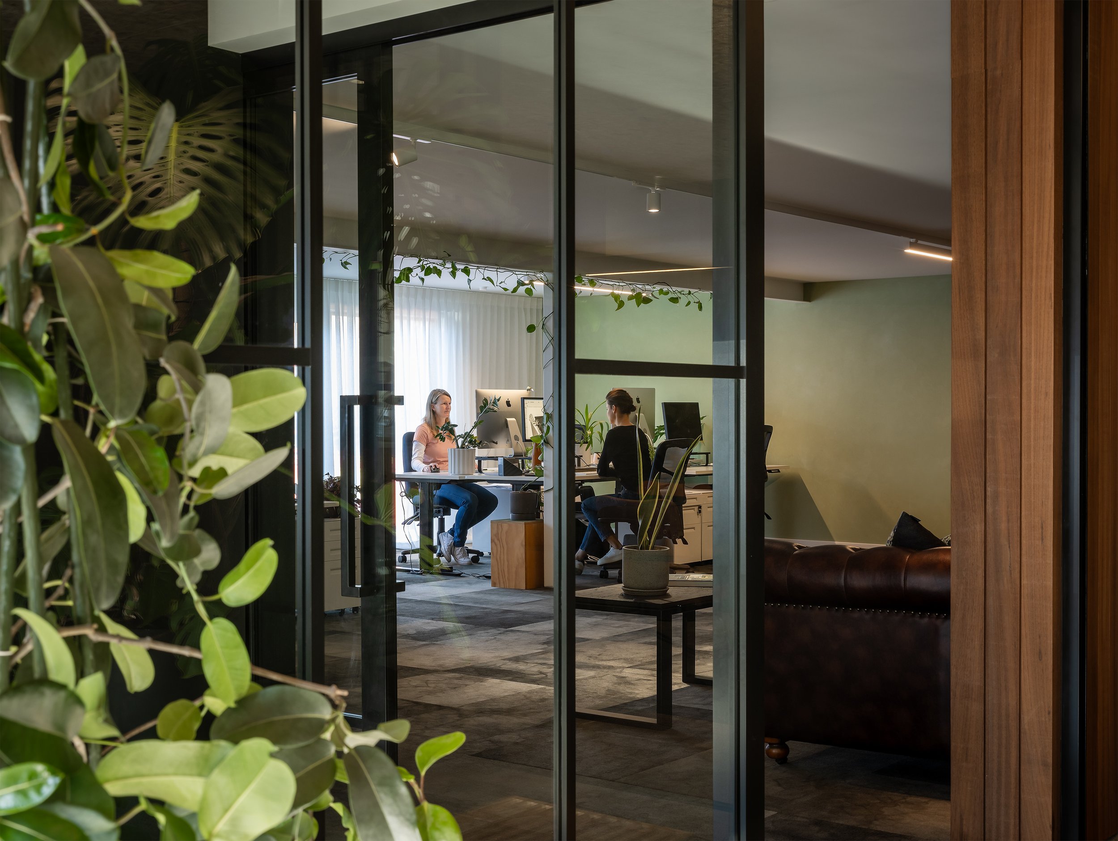Open door policy
COVER IMAGE: Angus Interiors (2021) Ltd has now completed several commercial internal Soho aluminium glazed partition suites, including those at the Threefold offices, creating unique aesthetic office spaces. Its experts have also finished numerous residential suites, transforming areas in homes into trendy, versatile spaces. Due to positive feedback from clients, Angus Interiors (2021) would love the opportunity to introduce and install the Soho suite to new commercial and residential clients.
WORDS Liam Stretch PHOTOS Hamish Storey ARCHITECT Threefold Architecture BUILDER JWW Construct
For directors of Christchurch-based Threefold Architecture, Dan Webb and Bryce Monk, the brief for their new office was simple: a place they wanted to spend time in.
For Dan Webb and Bryce Monk, the creative minds behind Threefold Architecture in Christchurch, the vision for their new office was clear: a space that felt like a second home.
Nestled on Battersea Street in Sydenham, just a hop away from downtown Christchurch, the new Threefold Architecture offices are a harmonious blend of distinct yet seamlessly interconnected spaces.
On one side, workspaces and offices, a large kitchen area, and adjoining is the new home for homeware and furniture store Addy & Lou, café Little Battersea, and florist A Little Bit Floral. A light and airy lobby-style foyer separates the corporate and retail spaces.
Transforming a former warehouse into a sleek and stylish hub was no small feat. The exterior, cloaked in Viblock Fluted Masonry bricks reminiscent of industrial powerhouses, finds balance in expansive windows, wooden accents, and subtle, lit signage. Strand board ceilings line the raised ceiling through the entry foyer and meeting spaces, a finish brought through from their previous office which was always a talking point.
For directors Dan Webb and Bryce Monk, it was important for them to have a space that demonstrated their skills and where they could interact with clients as much as with friends and family – a space with social currency.
Dan says this is achieved by integrating elements that would make work-life balance easier. He makes particular mention of the kitchen. “It’s fully equipped. Our team feels like they can actually use the space. The external access really helps too.”
Other considered inclusions are the private phone booth, the flexible floor plan, and the meeting room.
The office side interior integrates a natural colour palette. T&R Interior Systems Limited Floc wool panels, Sto New Zealand interior render finishes, and Rosenfeld Kidson wood finishes, all provide both acoustic comfort and visual appeal.
Soho aluminium glazed partitions, expertly installed by Angus Interiors, delineate spaces without sacrificing flow. These partitions hug each internal side of the foyer.
Thanks to clever partitioning, the space in Addy & Lou feels very much like its own space. The ceilings remain at full height, and the clean and bright colour palette throughout creates a sense of breathability – important for an enjoyable retail experience.
Bryce makes sure to mention an often-forgotten key office facility – the restrooms.
“We’re not a practice that fits convention, so they’re a little bit better than your usual office loos. This was partly because we share them with Addy & Lou, but it is also a showpiece for prospective clients too.”
The build was in safe hands, and somewhat of a family affair, with Dan’s brother Jeremy (JWW Construct) as the main contractor. This was further supported by Addy and Lou’s co-owner Amy, being Dan’s wife, and key investors being Dan’s parents-in-law. Bryce mentions he even feels like part of the family.
Dan says this was a seamless partnership. “The communication lines were clear, and there was plenty of trust.”
There is still room for growth in the building, with a back area acting as a social space for the team and their families.
Dan and Bryce welcome prospective clients to pop down to visit their new space. “It’s virtually an open-door policy.”





