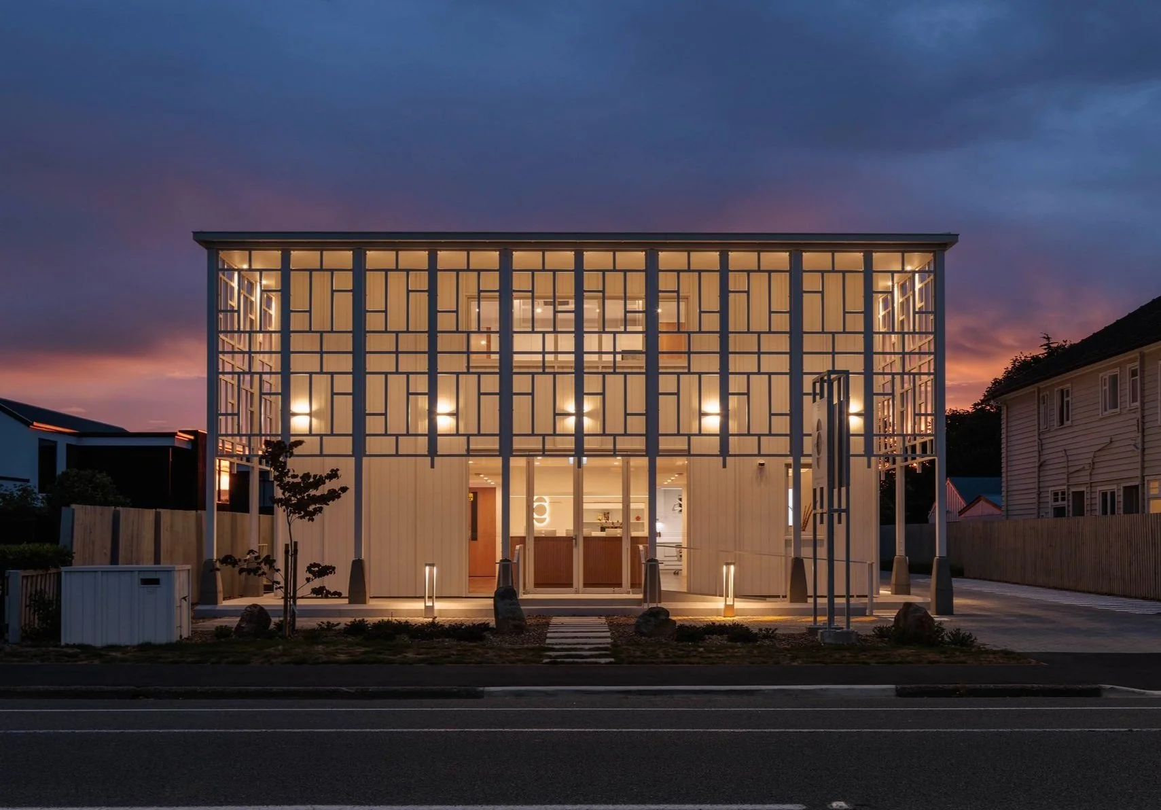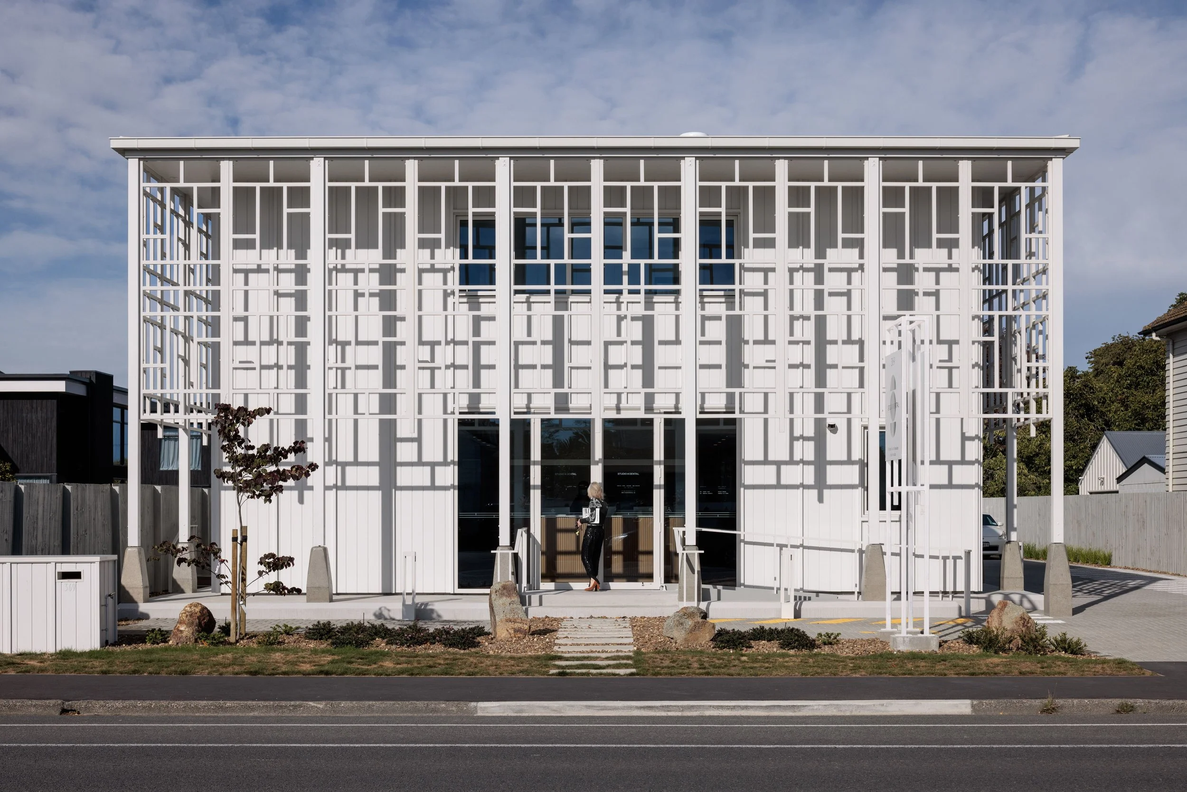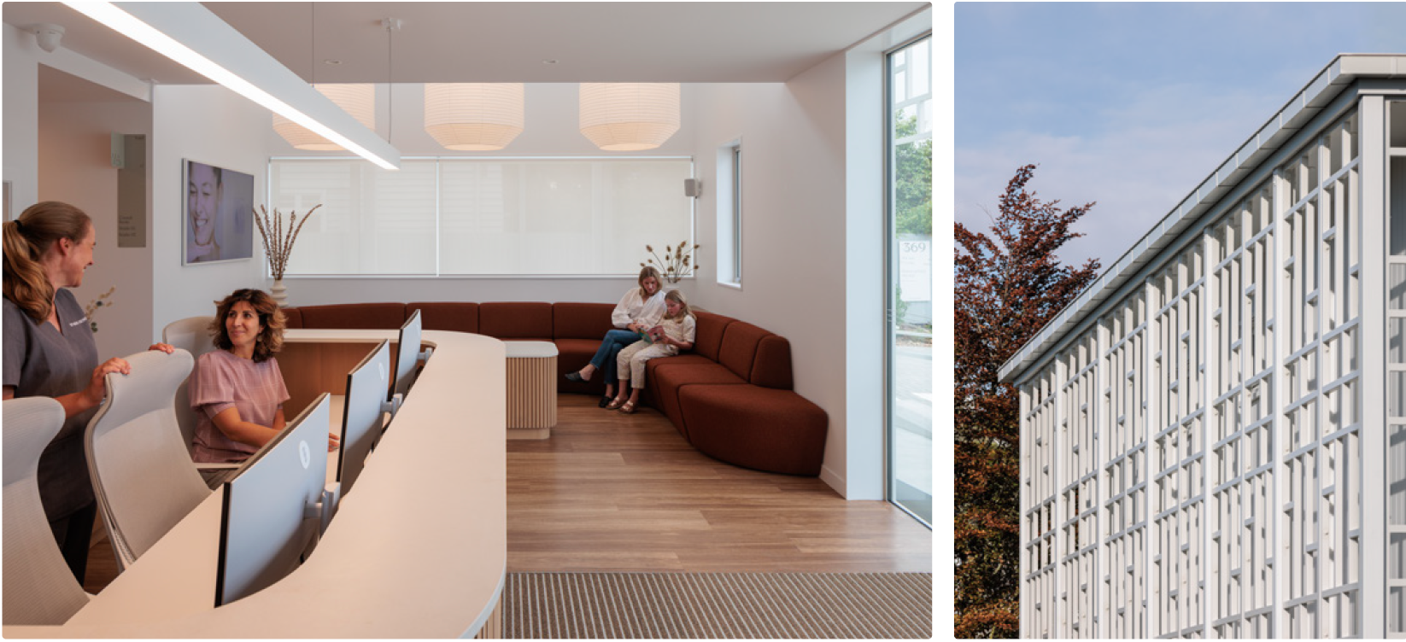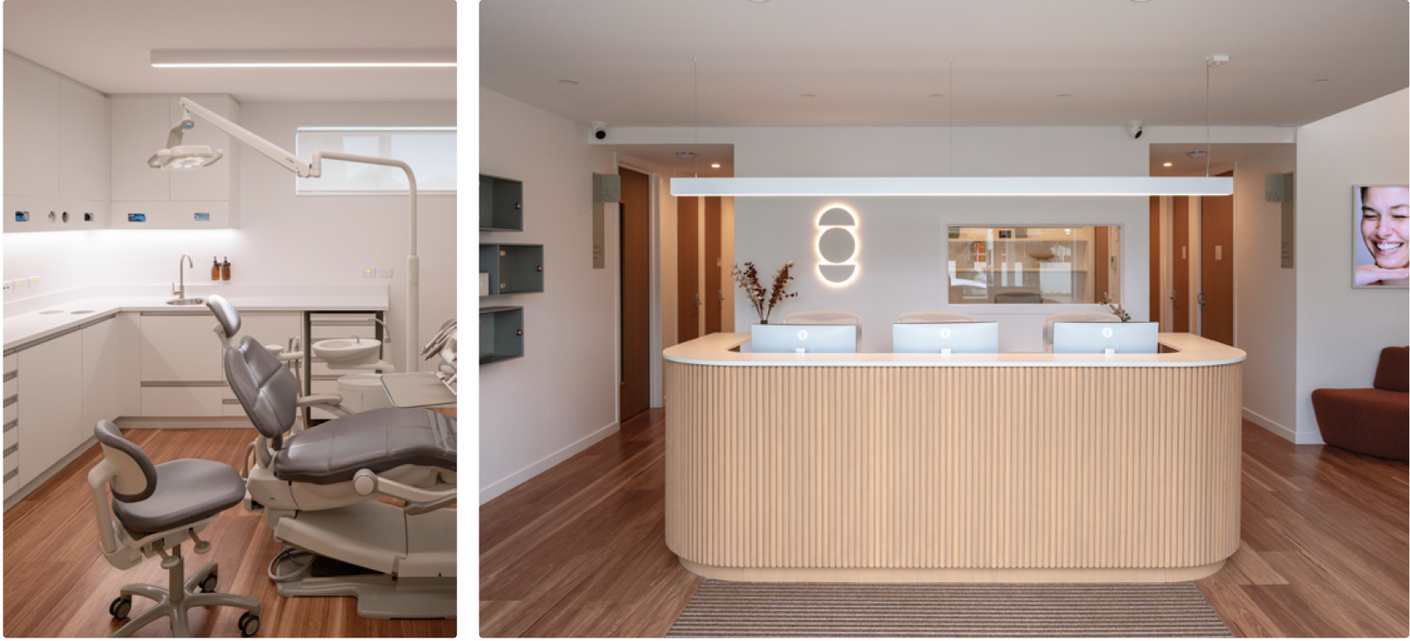Left with a smile
Jenny Kim, owner of Studio Dental, gave Fabric a simple brief: create a space that was more than a dental clinic, redefining what it could be.
WORDS Liam Stretch PHOTOS Simon Devitt ARCHITECT Fabric BUILDER Mike Newman Builders
To Jenny Kim, creating a dental space that felt welcoming and calming was essential.
“Dental clinics can often feel intimidating and clinical, so it was important to design a space that alleviates anxiety and comforts patients the moment they step in.”
This sense of calm begins even before patients enter the space. From the streetside, its soft, white exterior extends a welcome.
Also noticeable from the exterior is Jenny’s cultural heritage. Fabric’s lead architect, Mitchell Coll, incorporated elements of traditional Korean houses known as Hanoks in the designs. These houses comprise three key components: a stone base, columns, and latticework. The Studio Dental building’s simple box form is elevated to a distinctive landmark through the inclusion of a latticework screen. The screen adds movement to the building when approached or passing by – both during the day and when softly lit at night. It is already iconic along Papanui Road.
“It’s a reflection of my journey, blending my cultural background with my professional aspirations, aiming to transform how dental care is perceived and experienced,” Jenny says.
This design also allowed easy tie-in into the surrounding neighbourhood, with several established character homes nearby.
“What we also wanted to do was talk to the surroundings. We kept the bulk of the building on the site back from the road, similar to those 1940s character villas. With latticework, they can be all sorts of different designs, but we created a design that is similar to the fenestrations in windows of the villas surrounding it,” Mitchell says.
Moving inside, the patient was carefully considered. Here, the team, including Fabric, SemiCreative, and Mike Newman Builders, had to create an interior “that alleviated anxiety, transforming a traditionally stressful environment into a tranquil space”. They’ve used natural light, warm tones, and textures to create flowing spaces that guide patients through their visit in a way that feels intuitive and stress-free. State-of-art technology is also throughout the space.
This approach to patient comfort is reflective of Jenny’s overall commitment to enhancing every aspect of the dental experience.
Despite only having 300 square metres to work with, the team has managed to incorporate seven studios, two sterilisation rooms, a waiting room, and all of the necessary medical and disposal equipment.
“With all that, it still feels spacious. The user experience is what I’m really proud of,” Mitchell says.
The building also has a low environmental impact, achieved thanks to pre-build embodied carbon calculations.
The timber elements enhance the day spa feeling, but as a commercial space and medical facility, significant fire protection was required, a challenge overcome through “excellent coordination both on and off-site”.
“Ninety per cent of the walls on the ground floor had to be fire rated, including the mid floor – this meant that running services to these areas was much more challenging. There was an extreme amount of passive fire protection that went into this building, and it was great to have our team of professional sub-trades and builders working on this,” builder Mike Newman says.
They also came up against a tight timeline. “We had to be on time and on budget, and we had to have a really smooth transition for Jenny to get out of her old building and into the new one, essentially overnight,” Mitchell says.
Joinery crafted by Bates Joinery throughout the space uses durable laminate and melamine products tied together with sleek aluminium profile handles. A curved reception counter and waiting area, finished in American White Ash veneer with timber battens and engineered stone tops, gives a luxurious, warm, and inviting feel to the space.
Collaboration between trades and the owner saw a seamless transition for Jenny and her dental team into her new space.
“This was one of the best projects we’ve ever been involved with. The client was awesome. The other side of it was Mike’s organisational skills. That was just absolutely critical, especially in a medical business,” Mitchell says.
To Jenny, the end product is “more than just a dental clinic; it’s a place where care meets craft”.
“Our practice is built on the foundation of compassion and innovation. We not only focus on providing excellent dental services but also ensuring that every aspect of the patient’s experience is positive.”
fabricarchitecture.co.nz | studiodental.nz




