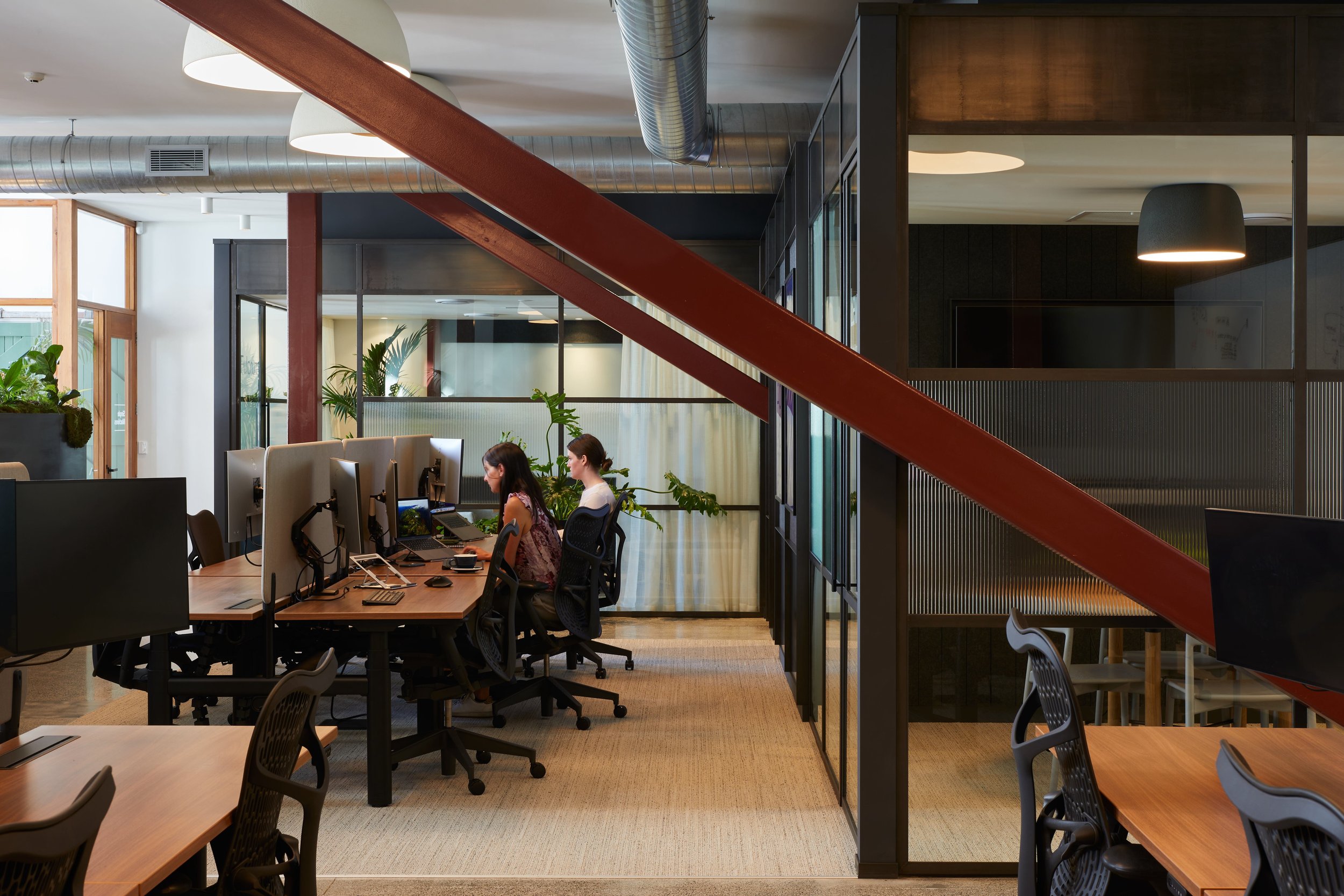Simply sophisticated
WORDS Kim Newth PHOTOS Sarah Rowlands
Three Sixty Architecture’s respectful approach to enhancing classic buildings is once again in the spotlight, with the studio having won a 2024 Canterbury Architecture Award in Interior Architecture for a sensitive design transformation at The Yard on St Asaph Street.
Last year, the studio was honoured with a heritage architecture award for its exemplary restoration of the central city’s MED building. It also won in this category in 2021 for its meticulous restoration of the Public Trust building on Oxford Terrace.
This latest recognition is close to home for the studio, which works out of the first-floor premises at The Yard. Three Sixty Architecture has been here since 2019 after having restored this building, formerly McHarg’s bookbinders workshop, to create bespoke commercial and hospitality spaces. This year’s award is for their design of one of the ground floor tenancies, previously used as a food court and now beautifully reimagined as a refined city base for Simple Machines, a specialist in data architecture and engineering.
At the entrance to Simple Machines’ new premises are a pair of distinctive tall green timber doors, originally reclaimed from Wigram airfield.
“Simple Machines really like how this building connects with the street,” says Tom Norman, Associate at Three Sixty Architecture. “With that wide opening and double-height volume at the front, the space inside feels light and welcoming.”
A café-style kitchen with a long communal table, sited by the entrance, reinforces a sense of engagement with the adjacent laneway. Featuring sleek steel, dark-toned joinery and high-quality New Zealand-designed furniture, the kitchen provides an uplifting space for a break.
Dividing the kitchen from the main workspace area is a black steel spine that doubles as a stylish built-in planter, topped with greenery. Three Sixty Architecture collaborated with Inside- Out on the vibrant indoor planting scheme, another distinctive design element here.
Rather than hiding character and texture, Three Sixty Architecture’s team works to really bring out these elements in older buildings, and this can be seen here in exposed steel beams and ducting, original timber, and raw and polished concrete surfaces.
“This aligns with what Simple Machines were seeking. They have a lot of external corporate clients, so they wanted their Christchurch office to have a sophisticated and restrained feel that would help to underline the high level at which they operate. Their Sydney-based founder has a strong vision of how he wants the company to be portrayed – we collaborated closely with him on furniture selections and other details,” says Tom.
Add in elements like sheer curtains, bespoke lighting selections (ECC), and tastefully restrained carpeting, and the feel is more like an upmarket apartment than a corporate office. With remote working so prevalent these days, it makes sense to provide a workplace environment that feels like a home away from home. There’s even a small focus space here that’s set up like a cosy little study.
Dark acoustic panelling and reeded glass in the meeting room and boardroom spaces complement the design layout and offer a high level of privacy, comfort, and functionality.



